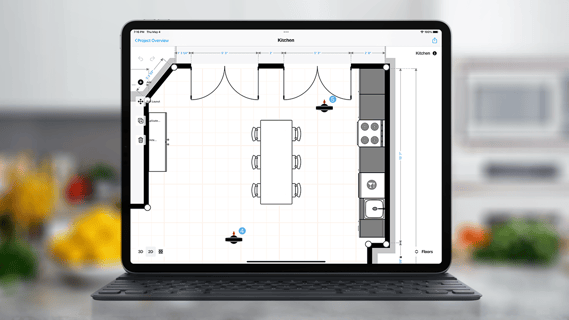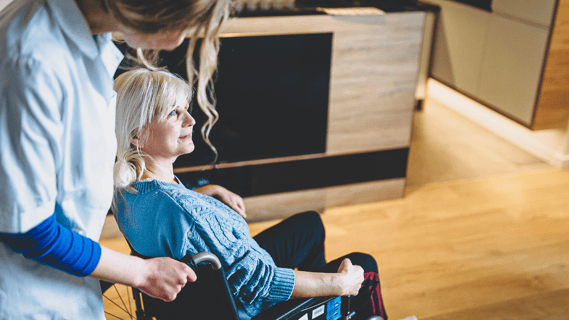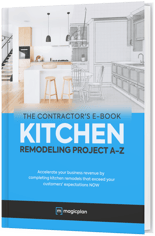Remodeling
Remodelers: How to Offer Home Mobility Solutions
/home_mobility_projects_space%20planning_post.webp?width=727&height=409&name=home_mobility_projects_space%20planning_post.webp) According to the Center for Disease Control, 11.1% of U.S. adults have mobility issues. This statistic indicates that the ability to move about freely is an important issue to a large population of Americans. But not all conventional homes are accessible to them. That’s why the services of professional remodelers are so important. Remodelers can complete home modifications that greatly improve the safety, accessibility, and independence of persons with reduced mobility.
According to the Center for Disease Control, 11.1% of U.S. adults have mobility issues. This statistic indicates that the ability to move about freely is an important issue to a large population of Americans. But not all conventional homes are accessible to them. That’s why the services of professional remodelers are so important. Remodelers can complete home modifications that greatly improve the safety, accessibility, and independence of persons with reduced mobility.
Step 1: Get Acquainted and Gather Information
Meet with All Key Decision-Makers
In some cases, you will only need to meet with the person who has mobility issues. However, in other instances, your meeting may also include a second individual – typically a family member – who will be involved with making decisions and responsible for completing payments.
Ask Questions to Collect Input
During your meeting, you’ll need to ask a series of questions to gather necessary details about your customer. For example: What are their general lifestyle needs and specific mobility challenges? How long do they plan to live in the home? Do they have any requests for certain remodeling changes or any specific materials that are to be used? Do they plan to remain in the home during your remodeling project? And what is their budget for remodeling? Getting answers to questions like these can make a huge difference in the scope and quality of services you’re able to provide.
Evaluate Current and Future Needs
In order to determine what types of modifications might be necessary, you’ll want to evaluate your customer’s current and future needs room by room. After you have explored all key areas, make a list of identified problems and solutions.
Step 2: Set Priorities
When deciding where to remodel first within a residence, it’s important to consider the spaces where your customer spends a lot of time. Most likely, the entrance, kitchen, bathroom, bedroom, hallways and stairs should be areas of focus. For example:
- The entrance may need to be widened to approximately 36 inches to accommodate a wheelchair (in addition to completing other wheelchair home modifications).
- The kitchen may require updating to ensure all surfaces and appliances are reachable.
- The bathroom may need to be modified to reduce the risk of dangerous slips and falls, and to ensure comfortable use of the sink, toilet and shower.
- The bedroom may call for a lowered light switch, closet doors that are easier to open, and smooth, firm flooring for safer, easier wheeled mobility.
- The hallways may be dark, and could benefit from brighter lighting connected to lowered light switches or motion sensors – and may also need wider door openings to allow wheelchair access to various rooms.
- The stairway may pose a safety hazard without adequate adjustments.
Step 3: Develop a Clear Plan
Before you begin a home-interior remodeling project, there is a lot to consider. You’ll want to develop a clear plan, to make sure that you and your customer are in complete agreement on what changes are to be made within the home. Planning also will ensure that you are able to order the right materials, figure out work assignments, create a concise work schedule, and complete remodeling tasks successfully to deliver the right results.
The fastest and easiest way to plan a project is to use a mobile floor plan app, such as magicplan. This will allow you to measure and sketch rooms quickly and easy. Then you can revise each room sketch by moving or modifying doors and windows, and also by inserting objects and notes, to indicate how the space will look when completed. You can even attach photos for reference, and then export your plan as a branded PDF document.
Step 4: Present Your Recommendations
Remember: Your customer is looking to you for guidance, because there is no one-size-fits-all solution for custom home modifications. Your professional input will be needed and welcomed.
A Look at Types of Home Modifications for People with Mobility Issues
There are many ways to make a home’s interior more accommodating and comfortable. For example:
- Bathroom modifications may include nonslip flooring, easy-to-reach storage, a roll-under sink for wheelchair accessibility, a taller toilet, and a walk-in shower with a grab bar, a built-in seat, and a hand-held shower head.
- Kitchen modifications may involve lowering countertops to make surfaces accessible, installing a roll-under sink for wheelchair access, lowering power outlets to simplify plugging and unplugging of appliances, refitting lower cabinets with pull-out drawers to make pots and pans accessible, and installing a touch-sensitive faucet.
- A stairway modification may be as simple as installing a stronger, more stable railing, or perhaps more technical with the addition of an electric chair lift.
Often, Other Thoughtful Changes Can be Considerably Helpful
Examples include replacing door knobs with easy-to-grasp door handles, installing easy-to-read thermostats, and redesigning a home’s laundry area for greater accessibility.
A Built-on Addition Is Another Option
In some cases, an elderly parent may need to move into the home of a son or daughter. In that type of situation, adding a small suite to that residence may be a viable option, if the lot has enough space for this kind of expansion.

Why You Should Consider Becoming Certified as a Universal Design Professional
The term “universal design” means designing and composing an environment so that it can be accessed, understood and used to the greatest extent possible by all people, regardless of their abilities or disabilities.
The demand for universal design projects has grown steadily. That is why the National Association of the Remodeling Industry (NARI) offers a Universal Design Certified Professional (UDCP) program. Remodelers who earn the UDCP certification are recognized as experienced and indispensable professionals, skilled in all aspects of universal design and remodeling. If you, personally, obtain this certification, it can help you distinguish yourself from other contractors, so you can diversify your client base and win more projects.
TIP: Do you want to see if other contractors in your area offer universal design and remodeling? Try Googling these frequently-searched terms: universal design contractors, disability remodeling contractors, handicap remodeling contractors, disabled access contractors, and disabled home modifications.
Explore the Possibilities
Professional remodeling services are helpful and highly valued for individuals with mobility impairments who want to improve their quality of life. So, it’s worthwhile for you to consider specializing in accessibility remodeling. You can assist each customer by arranging a meeting, gathering information, setting priorities, developing a clear plan, and presenting your recommendations. Once those are approved, you can begin remodeling the customer’s home to make it safer, more accessible and comfortably livable.
/floor%20plan%20of%20a%20room%20in%20a%20nursing%20home%20in%20an%20ipad%20using%20the%20magicplan%20app%20with%20furniture%20and%20medical%20equipment%20object%20for%20a%20remodeling%20project%20planning.webp?width=730&height=480&name=floor%20plan%20of%20a%20room%20in%20a%20nursing%20home%20in%20an%20ipad%20using%20the%20magicplan%20app%20with%20furniture%20and%20medical%20equipment%20object%20for%20a%20remodeling%20project%20planning.webp)
Read how Mount Sinai Hospital uses magicplan to evaluate the homes of patients who must use wheelchairs and other durable medical equipment.

Benjamin Brown
Sales Consulting Manager

